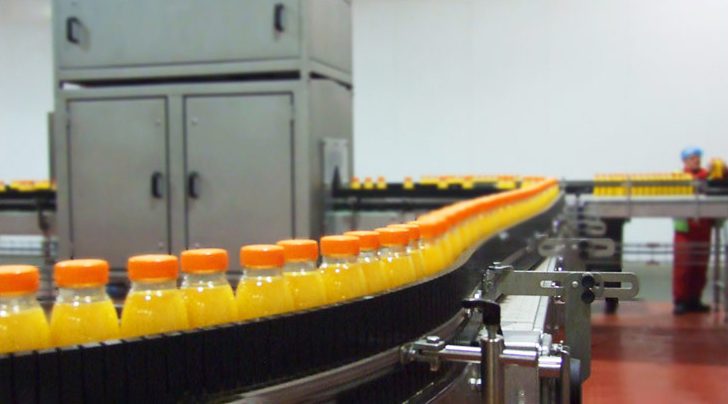We have recently completed a major refurbishment contract for Refresco, the beverages and soft drinks producer in Durham. The refurbishment scheme, which began in spring 2010, principally involved enabling works prior to the installation of new, state-of-the-art production facilities in a former storage area at Refresco’s Belmont Estate site.
The 10,000sqm facility has been transformed in line with exacting, food hygiene standards and includes the installation of the company’s first aseptic, PET production line in the UK. It will give Refresco, one of Europe’s biggest suppliers of own-brand soft drinks and beverages with a turnover of £1.25bn, a boost in production capacity at the plant of up to 10%.
This was a complex job with strict environmental and health and safety issues to contend with. The factory runs 24 hours a day, 6 or 7 days a week and production had to be maintained throughout the refurbishment work. The contract involved the removal of dividing walls, conversion of offices, laboratory and conference facilities, the upgrading of wall cladding panels to food industry standard and, most importantly, the installation of a new floor drainage channel systems and hygienic floor coatings.
As the area was formerly used exclusively for storage there was no existing drainage facility to link in to. Consequently, the new floor drainage had to be connected to an existing effluent drainage system outside the factory. This involved taking pipe-work through the factory foundations and drilling a 300mm diameter hole through the walls of a pre installed inspection chamber.
Within the building, installation work involved cutting through the 200mm thick reinforced concrete floor slab and the excavation of approximately 250m length of trenches to accept the new linear drainage system. When in use, this system will accommodate discharges from the Refresco production equipment discharges together with any over spill wash down liquids.
A hand guided Wakra Floorsaw with a water cooled, 700mm diameter diamond tipped blade was used to cut through the floor slab. This kept airborne dust to an absolute minimum and reduced noise levels during the work. Lifting eyes were also fitted into the cut concrete sections – some of which weighed in at 600kg – to help in their removal by forklift truck.
An Ensor Meadrain Z1000 polymer concrete channel system with stainless steel edges and covers was specified because of its high strength and good chemical resistance properties. The individual, 1000mm long channel sections were hand installed to line and fall on to a L35, concrete race using an SBR modified mortar bedding. Two drainage inspection chambers with heavy duty, double seal lids were also installed within the factory.
Installation of the drainage system was divided into two stages of 20 and 8 days, respectively, to minimise disruption to production at the factory. A later, final phase of works will involve the surface sealing of the whole floor slab to food-hygiene standards with a high build epoxy coating.

